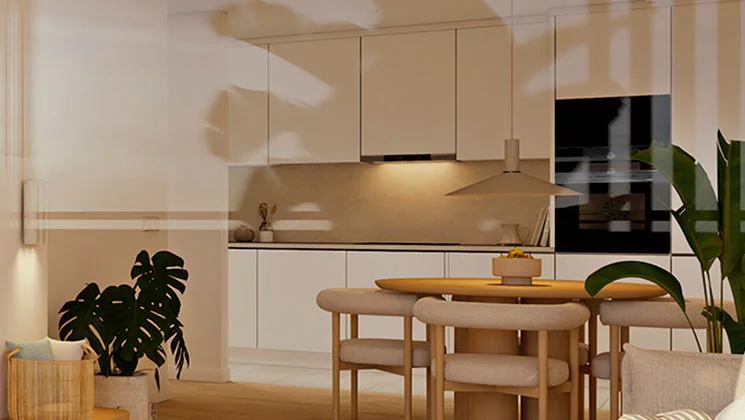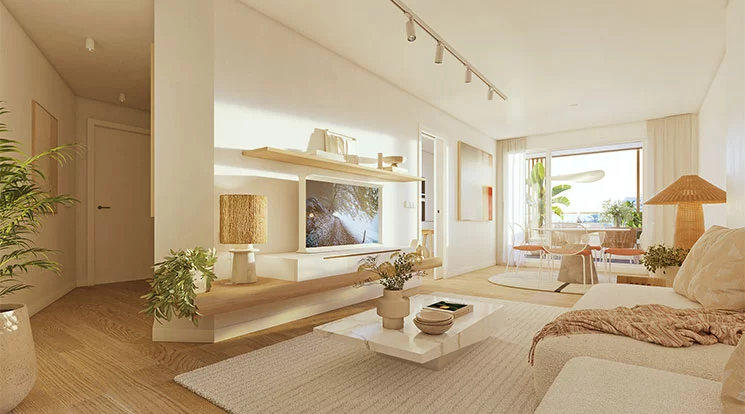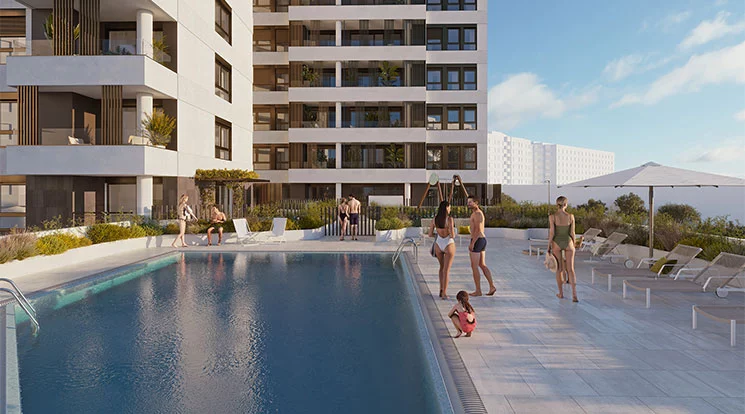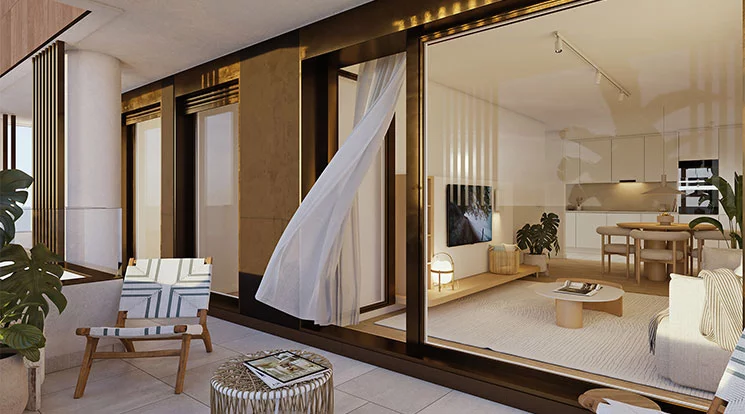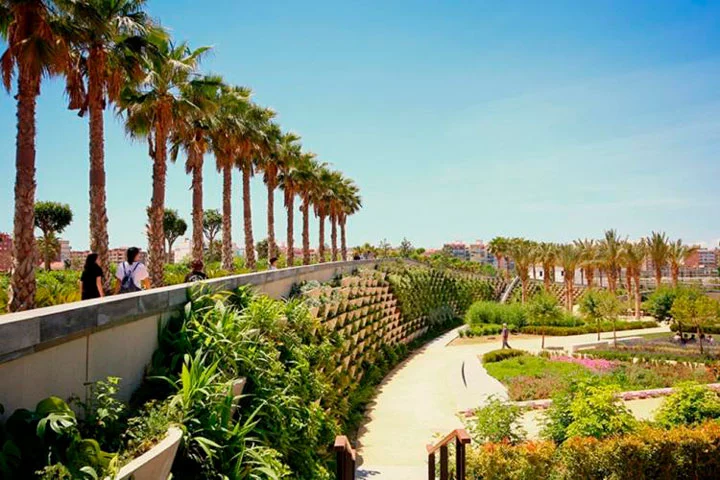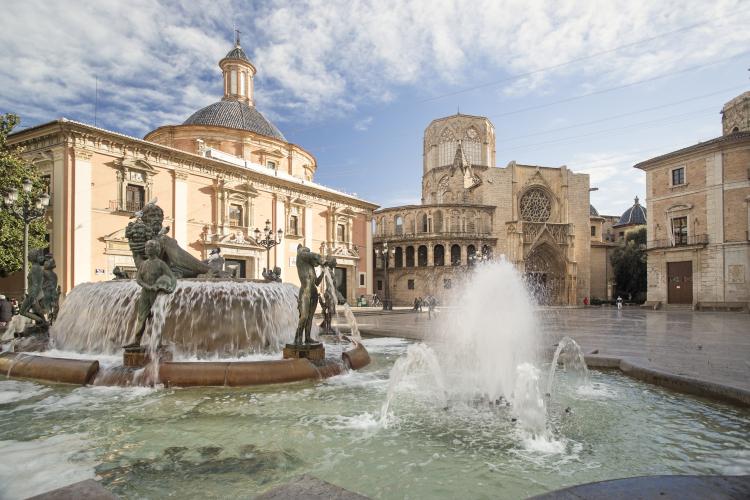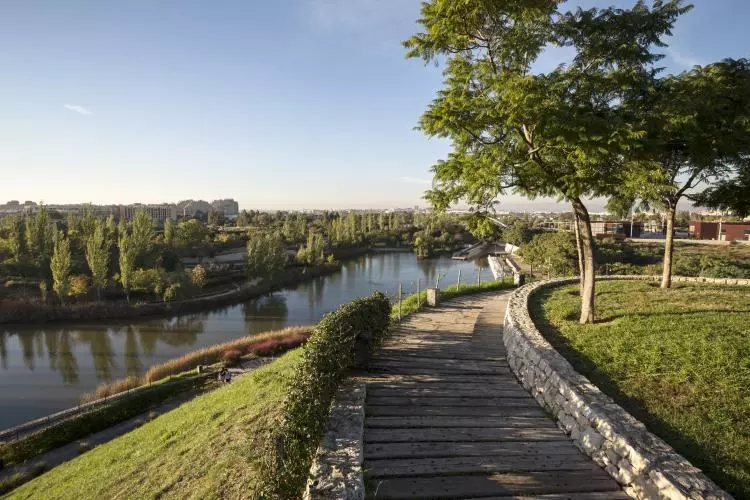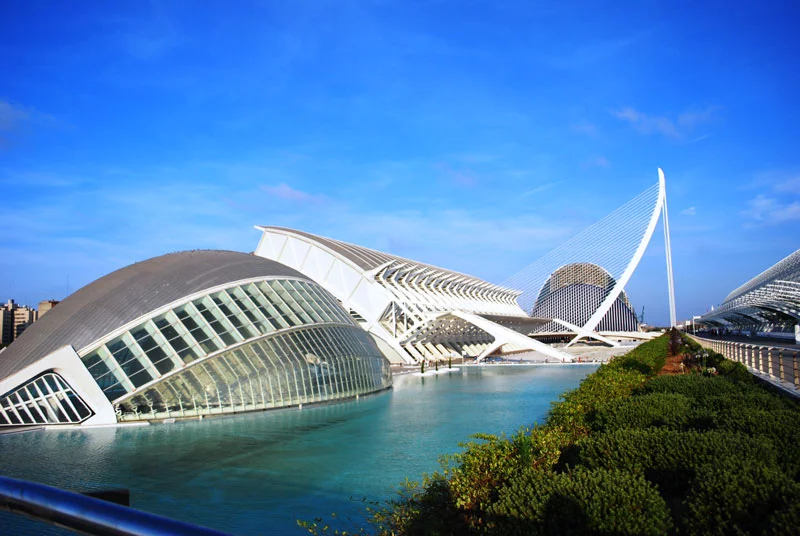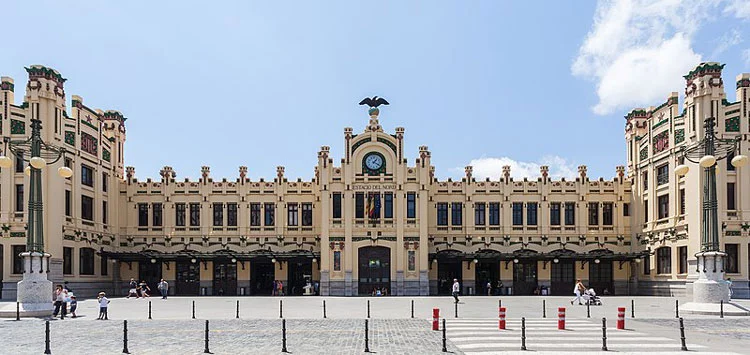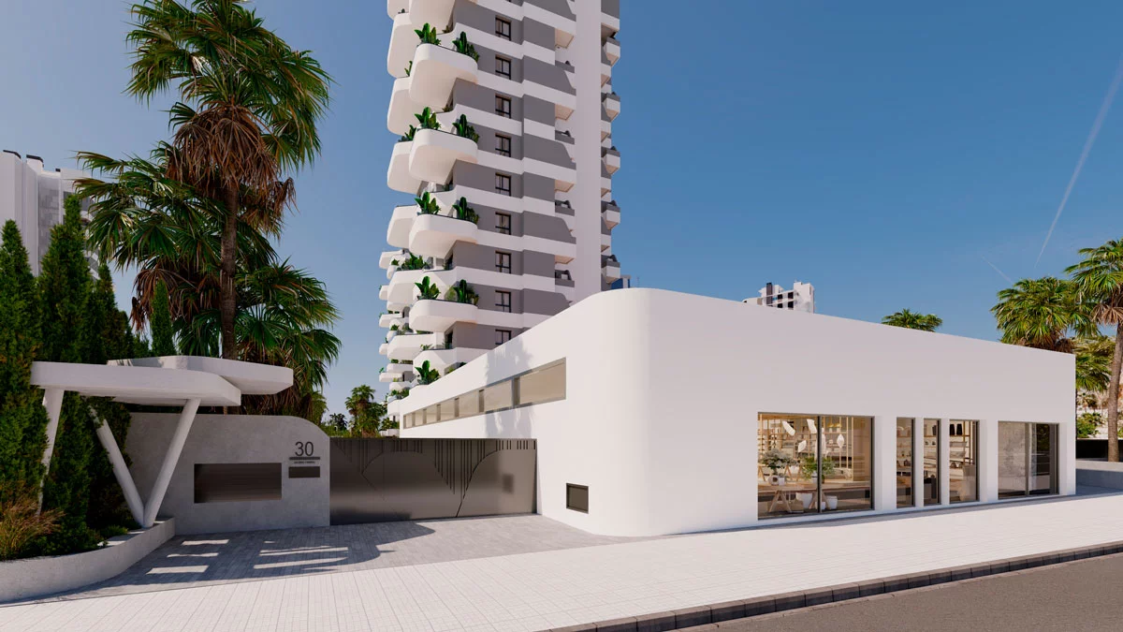
Parc Central
Nou Parc Central marks the début appearance of Avantespacia in Valencia, in a prime location with excellent transport links, next to Parc Central, one of the most important green spaces in the city.
It is a residential complex with an avant-garde and timeless architectural design, planned throughout a 14-storey tower block with a swimming pool and common living areas overlooking nature, in the heart of the city.
It includes 135 collective dwellings with 2 to 4 bedrooms and a garage and storage room, with quality and efficiency standards and wonderful terraces for enjoying quality of life and comfort without sacrificing the proximity and services of the city centre.
This is a clear commitment to a new way of life in Valencia and to homes that are thought out and designed with criteria of well-being, aesthetics and durability.
the market
construction phase
homes
Apartment types
| Type | Bedrooms | M2 built | Garage | Storage room | Terraces | Price | Plan |
|---|---|---|---|---|---|---|---|
| Flat | 2 | 93,63 | 1 | YES | 1 | 555.000 € * |
|
| Flat | 3 | 126,58 | 1 | YES | 1 | 720.000 € * |
|
| Commercial venue |
* Taxes and other expenses to be paid by the buyer: Mainland and Balearic Islands: Value Added Tax (currently dwellings 10% and commercial premises 21%), Canary Islands: Canary Islands General Indirect Tax IGIC (currently 7% any type of property), Patrimonial Transfers and Documented Legal Acts, in the Documented Legal Acts modality, at the rate that is legally applicable. Expenses for the formalisation of the public deed of sale before a Notary. Expenses for the registration of the public deed of sale in the Property Registry.
* The breakdown of approximate useful surface areas and layout of the property are detailed in the corresponding plan.
Calidades
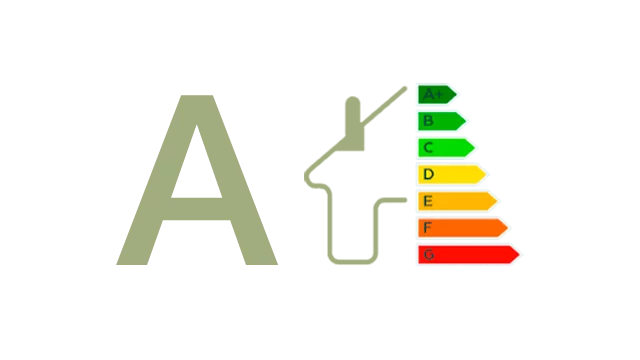
Strategically located
Strategically located
Nou Parc Central is strategically located at Calle Doctor Domagk no.2 on the junction with Calle Filipinas, in the area of Plaza Manuel Sanchís, opposite Hotel Senator Parque Central, in the Russafa neighbourhood, in a consolidated area undergoing urban transformation, which makes Nou Parc Central a safe bet.
Nearby is the modernist Estación Norte, Valencia’s main railway terminal. The future Central Station will also be located in the vicinity of the project. Its construction and the tunnelling of the train tracks will imply the transformation not only of this area, but of the entire city.
The area has perfect transport links and boasts quick access to the centre and the airport. It has good connections both by road and by public transport, and you can take a pleasant walk to get to the Old City, Turia Gardens and the City of Arts and Sciences.
Nou Parc Central is strategically located at Calle Doctor Domagk no.2 on the junction with Calle Filipinas, in the area of Plaza Manuel Sanchís, opposite Hotel Senator Parque Central, in the Russafa neighbourhood, in a consolidated area undergoing urban transformation, which makes Nou Parc Central a safe bet.
Nearby is the modernist Estación Norte, Valencia’s main railway terminal. The future Central Station will also be located in the vicinity of the project. Its construction and the tunnelling of the train tracks will imply the transformation not only of this area, but of the entire city.
The area has perfect transport links and boasts quick access to the centre and the airport. It has good connections both by road and by public transport, and you can take a pleasant walk to get to the Old City, Turia Gardens and the City of Arts and Sciences.
Situation
Parc Central | +34 960 628 305
Business hours
Monday to Friday 9:30 to 14:00 H and 15:30 to 18:30 H.
Send us your details and we will contact you
Oficina de ventas:
Avda. Ausiàs March 2, Bajo
46006
The infographics used in this online site are merely indicative and non-contractual images, and may be subject to modifications; the decoration, landscaping and furniture are not included in the goods subject to commercialization.
The Abbreviated Information Document, as well as any additional information, is available to any interested party at the Development’s commercial office. The energy efficiency label is included in the Quality Report.
























